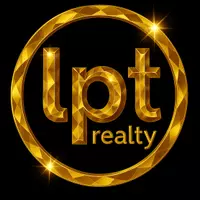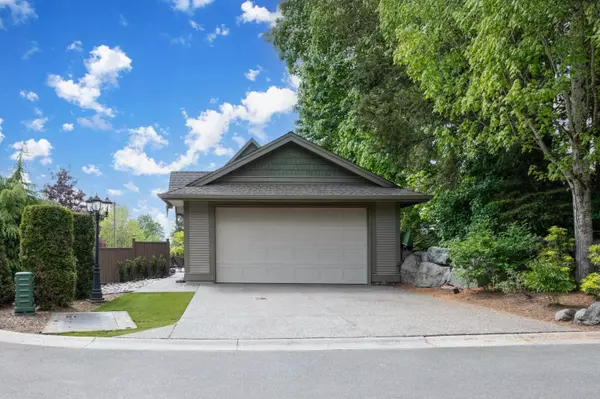
4 Beds
4 Baths
2,985 SqFt
4 Beds
4 Baths
2,985 SqFt
Key Details
Property Type Single Family Home
Sub Type Single Family Residence
Listing Status Active
Purchase Type For Sale
Square Footage 2,985 sqft
Price per Sqft $433
Subdivision Forest Ridge
MLS Listing ID R2997906
Bedrooms 4
Full Baths 3
HOA Fees $110
HOA Y/N Yes
Year Built 2007
Lot Size 6,098 Sqft
Property Sub-Type Single Family Residence
Property Description
Location
Province BC
Community Central Abbotsford
Area Abbotsford
Zoning RS3-I
Rooms
Kitchen 2
Interior
Interior Features Central Vacuum Roughed In
Heating Forced Air, Natural Gas
Cooling Air Conditioning
Flooring Hardwood, Wall/Wall/Mixed, Carpet
Fireplaces Number 1
Fireplaces Type Gas
Equipment Sprinkler - Inground
Appliance Washer/Dryer, Dishwasher, Refrigerator, Stove, Microwave
Laundry In Unit
Exterior
Exterior Feature Garden, Private Yard
Garage Spaces 2.0
Utilities Available Electricity Connected, Natural Gas Connected, Water Connected
Amenities Available Trash, Maintenance Grounds, Management, Sewer, Snow Removal, Water
View Y/N No
Roof Type Asphalt
Porch Patio, Deck
Exposure West
Total Parking Spaces 4
Garage true
Building
Lot Description Central Location, Cul-De-Sac, Near Golf Course, Private, Recreation Nearby
Story 2
Foundation Concrete Perimeter
Sewer Public Sewer, Sanitary Sewer, Storm Sewer
Water Public
Others
Pets Allowed Cats OK, Dogs OK, Number Limit (One), Yes With Restrictions
Restrictions Pets Allowed w/Rest.,Rentals Allowed
Ownership Freehold Strata
Security Features Prewired
Virtual Tour https://www.cotala.com/81768

Learn More About LPT Realty

Agent | License ID: 188983






