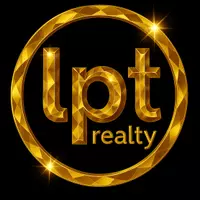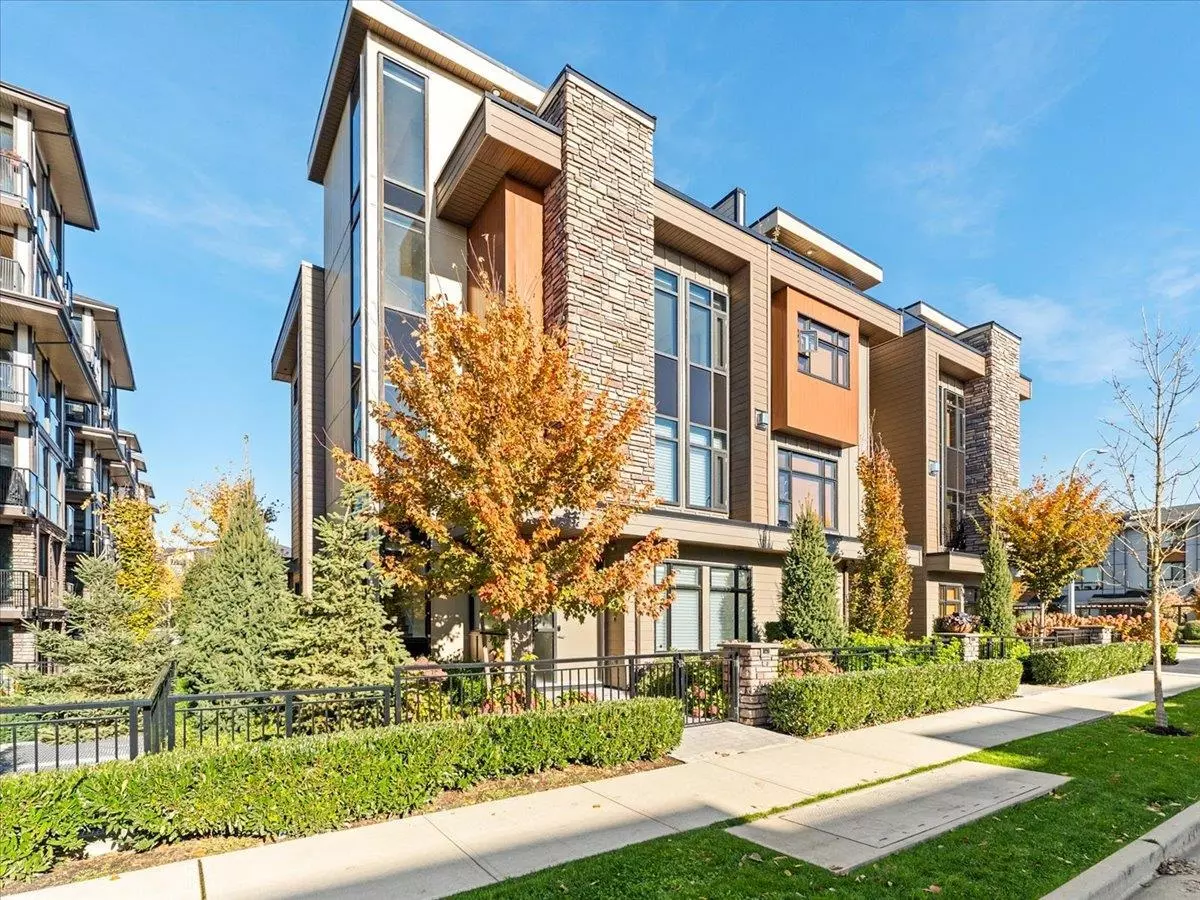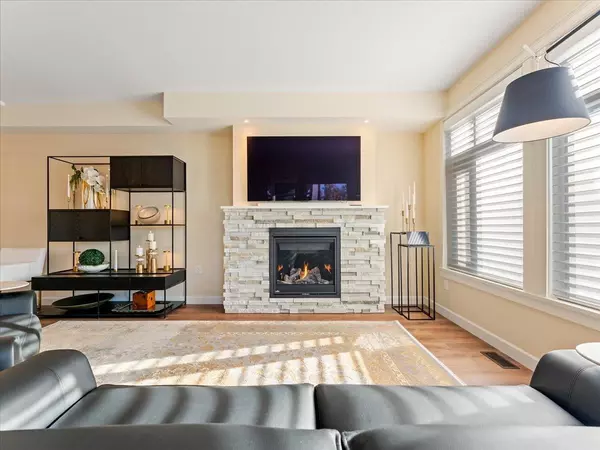
4 Beds
5 Baths
3,224 SqFt
4 Beds
5 Baths
3,224 SqFt
Key Details
Property Type Townhouse
Sub Type Townhouse
Listing Status Active
Purchase Type For Sale
Square Footage 3,224 sqft
Price per Sqft $554
Subdivision Yorkson Park
MLS Listing ID R3065368
Bedrooms 4
Full Baths 3
Maintenance Fees $1,208
HOA Fees $1,208
HOA Y/N Yes
Year Built 2022
Property Sub-Type Townhouse
Property Description
Location
Province BC
Community Willoughby Heights
Area Langley
Zoning CD-122
Rooms
Kitchen 1
Interior
Interior Features Elevator
Heating Heat Pump, Natural Gas, Radiant
Cooling Central Air, Air Conditioning
Flooring Laminate, Tile
Fireplaces Number 2
Fireplaces Type Gas
Window Features Window Coverings
Appliance Washer/Dryer, Dishwasher, Refrigerator, Stove
Laundry In Unit
Exterior
Exterior Feature Balcony
Garage Spaces 2.0
Garage Description 2
Community Features Shopping Nearby
Utilities Available Electricity Connected, Natural Gas Connected, Water Connected
Amenities Available Electricity, Maintenance Grounds, Gas, Heat, Hot Water, Management
View Y/N Yes
View Peaceful roof tops
Roof Type Other
Porch Patio, Deck, Rooftop Deck
Total Parking Spaces 4
Garage Yes
Building
Lot Description Central Location, Near Golf Course, Recreation Nearby
Story 4
Foundation Slab
Sewer Public Sewer, Sanitary Sewer, Storm Sewer
Water Public
Locker No
Others
Pets Allowed Cats OK, Dogs OK, Yes With Restrictions
Restrictions Pets Allowed w/Rest.,Rentals Allowed
Ownership Freehold Strata
Security Features Security System
Virtual Tour https://iframe.videodelivery.net/96750e26132023e103dbd98c4d47aab0

Learn More About LPT Realty

Agent | License ID: 188983






